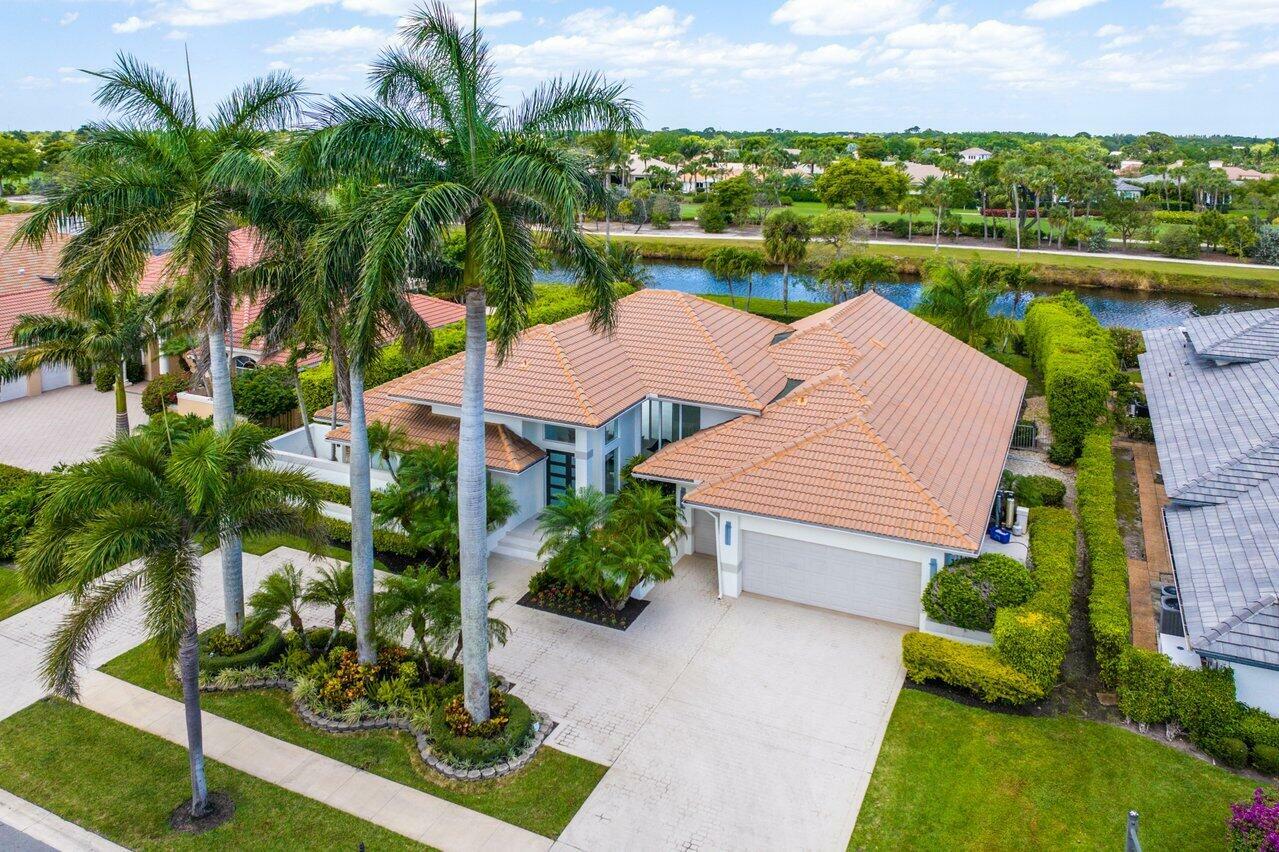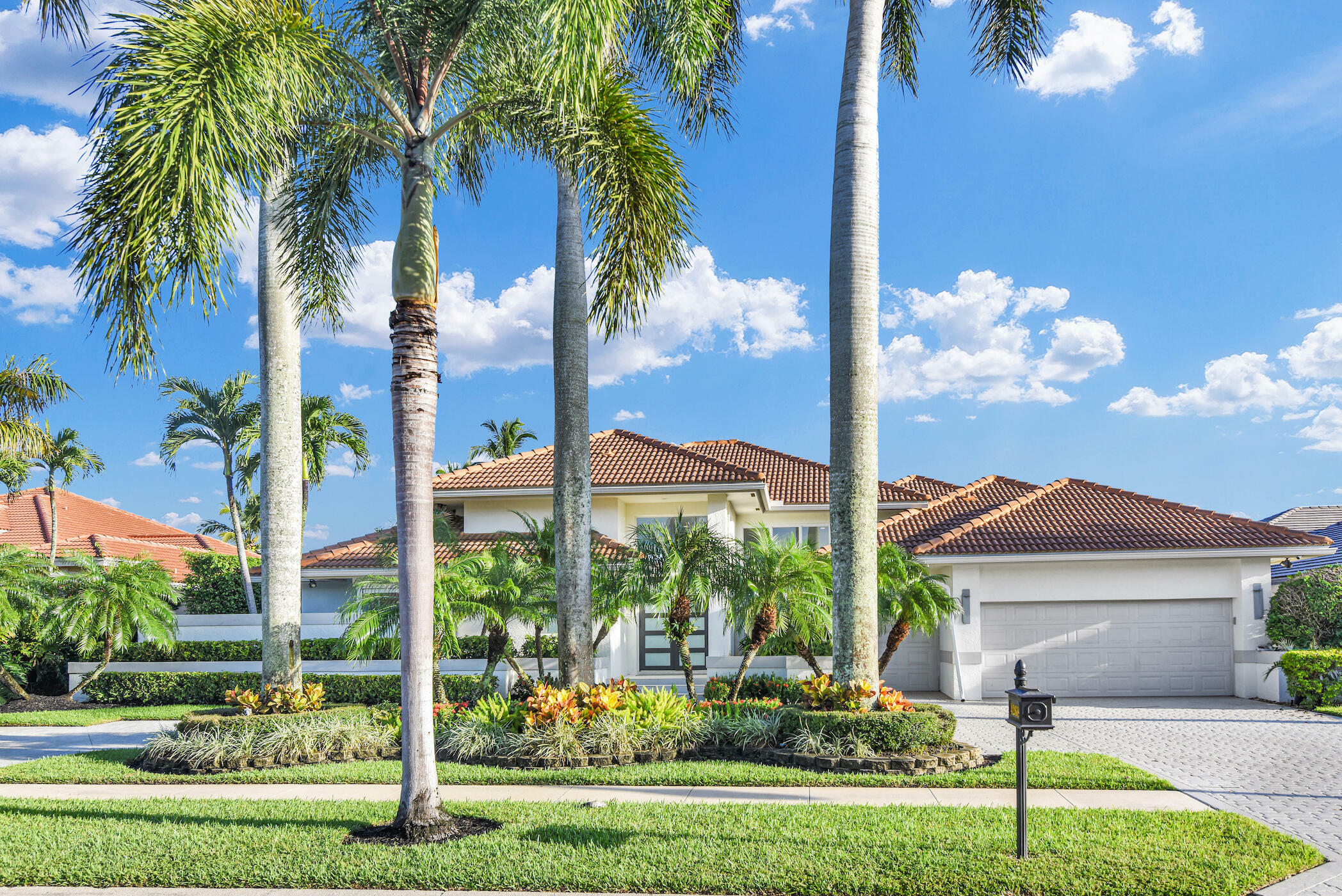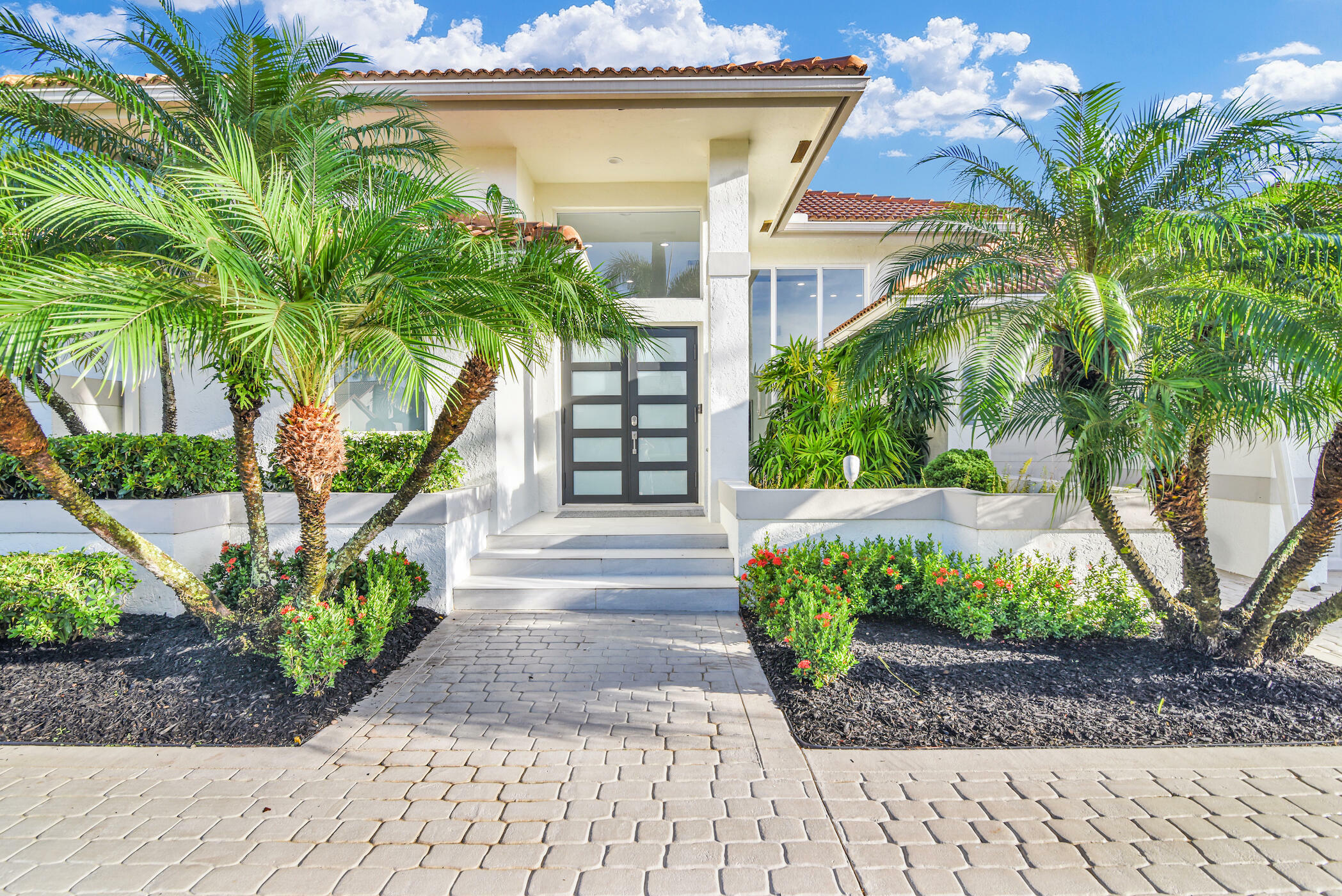


Listing Courtesy of: BeachesMLS/FlexMLS / Coldwell Banker Realty / Sian Matthew
4268 Bocaire Boulevard Boca Raton, FL 33487
Active (34 Days)
$2,499,900
MLS #:
RX-10972986
RX-10972986
Taxes
$9,412(2023)
$9,412(2023)
Lot Size
0.38 acres
0.38 acres
Type
Single-Family Home
Single-Family Home
Year Built
1987
1987
Views
Garden, Pool, Canal, Golf
Garden, Pool, Canal, Golf
County
Palm Beach County
Palm Beach County
Community
Bocaire Golf Club 2
Bocaire Golf Club 2
Listed By
Sian Matthew, Coldwell Banker Realty
Source
BeachesMLS/FlexMLS
Last checked May 2 2024 at 7:11 PM GMT+0000
BeachesMLS/FlexMLS
Last checked May 2 2024 at 7:11 PM GMT+0000
Bathroom Details
- Full Bathrooms: 3
- Half Bathroom: 1
Interior Features
- Gate - Manned
- Windows: Sliding
- Florida
- Laundry-Inside
- Family
- Split Bedroom
- Volume Ceiling
- Roman Tub
- Ctdrl/Vault Ceilings
- Great
- Security Patrol
- Built-In Shelves
- Entry Lvl Lvng Area
- Cabana Bath
- Windows: Hurricane Windows
- Wall
- Private Guard
- Walk-In Closet
- Kitchen Island
- Windows: Impact Glass
Subdivision
- Bocaire Golf Club 2
Lot Information
- 1/4 to 1/2 Acre
- Paved Road
- Sidewalks
Heating and Cooling
- Central
- Electric
- Ceiling Fan
Pool Information
- Yes
Homeowners Association Information
- Dues: $597
Flooring
- Carpet
- Tile
Exterior Features
- Cbs
Utility Information
- Utilities: Cable, Public Water, Electric, Public Sewer
School Information
- Elementary School: Calusa Elementary School
- Middle School: Omni Middle School
- High School: Spanish River Community High School
Garage
- 2+ Spaces
- Garage - Attached
- Drive - Circular
- Golf Cart
Parking
- 2+ Spaces
- Garage - Attached
- Drive - Circular
- Golf Cart
Stories
- 1.00
Living Area
- 3,511 sqft
Additional Listing Info
- Buyer Brokerage Commission: 2.5%
Location
Disclaimer: Copyright 2024 Beaches MLS. All rights reserved. This information is deemed reliable, but not guaranteed. The information being provided is for consumers’ personal, non-commercial use and may not be used for any purpose other than to identify prospective properties consumers may be interested in purchasing. Data last updated 5/2/24 12:11


Description